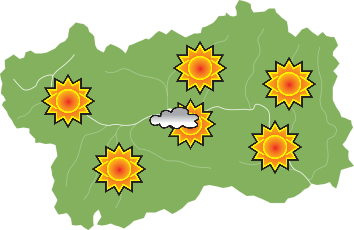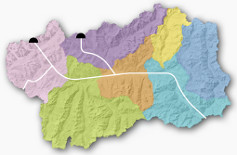- 12 Results
- Page 1 of 2
Echallod Bridge
The Echallod Bridge is a stone pedestrian bridge, one of the most picturesque in the Aosta Valley region. Restored several times over the centuries, it connects the hamlets…
The Medieval village of Ville
The village includes the Ohta house-fort, an interesting manor compound built around a significantly large Late Medieval tower with walls over two metres thick and an entrance about 8 metres of…
Vallaise Castle
Built by the Vallaise family in the 17th century, the castle has 3 storeys flanked by 2 four-sided towers.
The internal façade opens onto the courtyard, wit a double arcade of light ston…
Ville fortified house and tower
In the hamlet of Ville stands a complex of buildings, currently in a state of decay and used as a rural dwelling, consisting of a fortified house and a tower, also known as Tor de l’Ohta…
Parish Church of San Martino
The Church of San Martino is located in the chief town of Arnad-Le-Vieux. The current building has a trapezoidal layout, with three naves that preserve a roof made of Gothic, low pointed cros…
Shrine of the Madonna della Neve of Machaby (Madonna of the snow)
The shrine is located at a height of 696 metres, in the Machaby valley and not far from the centre of Arnad, in a splendid position among the chestnut forests.
The building, whic…
Bridges and age-old homes in the Champorcher valley
An original architecture, linked to the impervious land In a rocky and sloping valley like Champorcher, crossing the river banks was not an easy task…
Parish church of San Giorgio
The parish church dedicated to St. George boasts ancient origins: it was in fact already mentioned in a Papal Bull by Alexander III in 1176. The building was rebuilt during the early decades o…
The old bridges of Pontboset
The name of the town, Pontboset, evokes its main characteristic:the presence of many bridges.
In fact, starting from the Chief Town you can cross six of them with a pleasan…
Parish church of San Grato
The original church was built between 1622 and 1624, therefore shortly before the foundation of the parish (1625), but it was then rebuilt in 1843-44, working on the plans and under the management…










