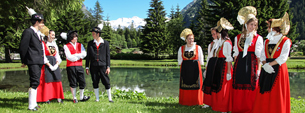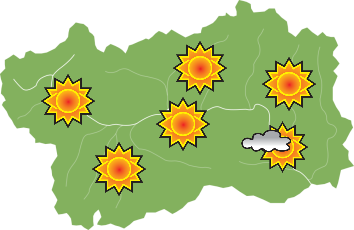Традиционная архитектура
Slope is an important restriction in mountain environment and it is an essential part of the countryside and rural architecture too. The Aosta Valley is part of a cultural area that uses the slope to move externally from one floor in a house to another.
In the past, self-sufficiency, together with the trade of some surplus food products (cheese, chestnuts and wine) controlled the rhythm of rural life, which was marked by seasonal movements on the slopes. The binomial bread-and-milk played a crucial role; from here the importance of buildings linked to grain farming and nowadays completely forgotten: the barns found occasionally throughout the region bear witness to this.
The construction of rural houses received parallel influences from "fashions" and local customs and this changed the designs over time and "personalised" the architectural specification in the various side valleys. In the early Middle Ages, villages made common use of buildings linked to the different functions. These elementary modules were often grouped together with others to pass, at a later date, to large constructions that brought together a common, collective use under one single roof with two slopes, covered with loess and with or without corridors.
The use of wood to build a structure, starting with the walls, is closely linked to the local history of the high altitude settlement, of craftwork, the land and of a community where the metal industry is growing, while the forests diminish. The use of stone is closely linked to the property of the ground and seasonal building work carried out by local men from the lower part of the Lys Valley. Those building masters participated in the distribution of architectural designs and their work has literally marked Val d'Aosta architecture especially from the start of the XIX century.



















