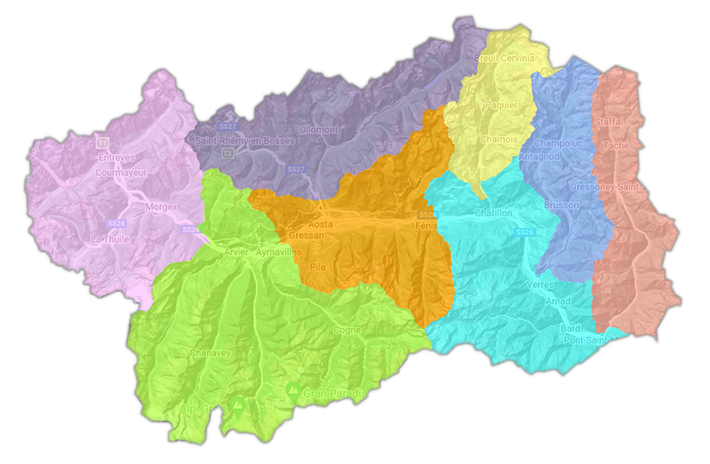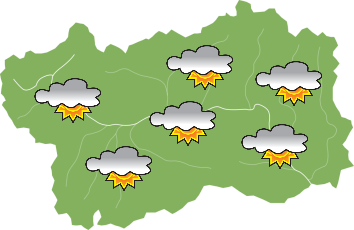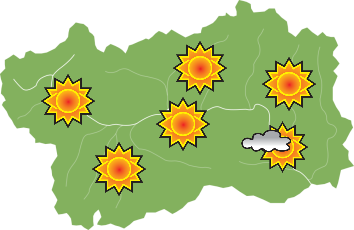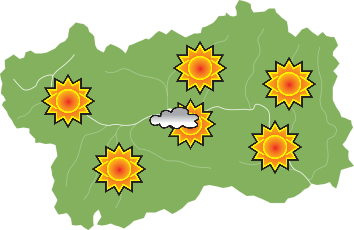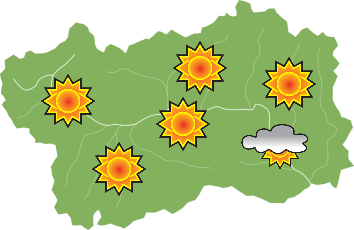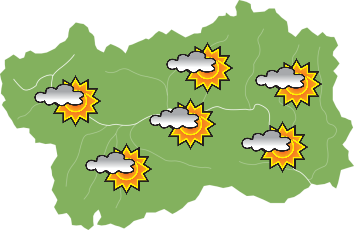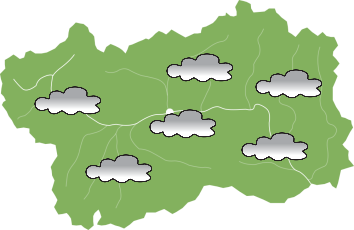Features of the event halls:
Sala/Room A – Ground floor:
- approximately 180 seats with the possibility of expansion up to a maximum capacity of 200 seats, each seat is equipped with a writing tablet;
- outdoor patio with a smoking area and for coffee break
Technological systems:
- 5.000 ansi lumen projector for control room or speaker desk projections of audio/video supports in any format (usb/dvd/cd);
- the lighting area can be partitioned for greater comfort in case of long projection periods;
- LCD TFT television for entertainment in the reception area;
- wired broadcasting music system in all common areas (wc/lobbies on floors/reception area)
Sala/Room B – Second basement floor:
- places available: approximately 210 with ergonomic type seats and a retractable writing tablet;
- stage for speakers area;
- outdoor smoking area;
- public reception hall and possibility to have coffee breaks
Technological systems:
- 12.000 ansi lumen projector for control room or speaker bench projections of audio/video media in any format (usb/dvd/cd);
- the lighting area can be partitioned for greater comfort in case of long projection periods;
- LCD TFT television for reception area entertainment;
- wired broadcasting music system in all common areas (wc/lobbies on floors/reception area)
Technological systems common areas:
- possibility of making audio/video mixes on both rooms and HD video recording system with the possibility of differentiated transmission on both floors or on separate floors (A+B/A only/B only);
- the radio microphone zone (A+B/only A/only B) can be fully partitioned;
- video surveillance area with closed circuit recording system;
- control room with the possibility of total control of the above described system;
- heating and cooling system via a central air system on both rooms and on the floor;
- elevator



