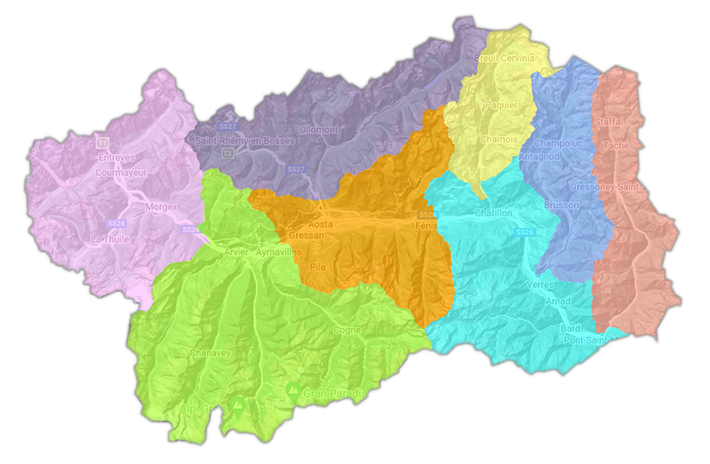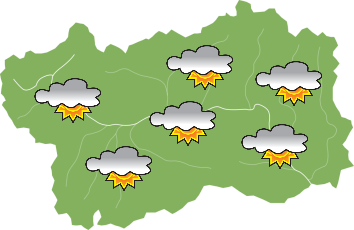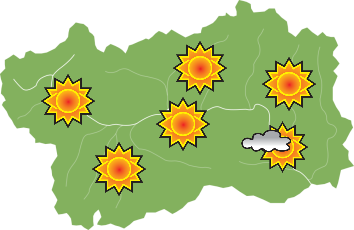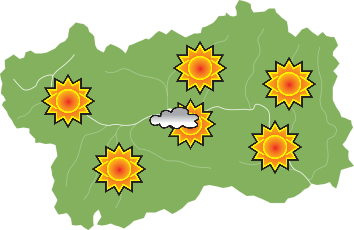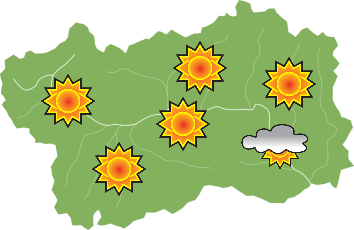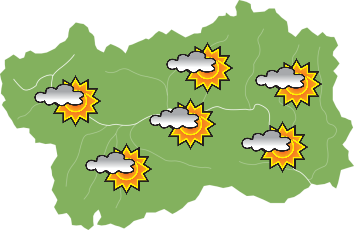Collegiate church and cloister of Saint Orso
Resort: Aosta
Cloister:
from April to September: every day from 9am to 7pm
October: every day from 9am to 6pm
from November to February: every day from 9am to 5pm
March: every day from 9am to 6pm
Collegiate:
every day from 9am to 6:00pm
Guided tour of the Cloister, the Ottonian frescoes and the Priory chapel:
From April to October, every day at 11am and 4pm
From November to March every day at 11am and 3pm
The guided tour will not take place on Sunday 25 December
For more information, please contact Mirabilia tel. (+39) 3295444625
Church: Free entry
Cloister free visit: Full-price € 2,00 Under 18s € 1,00
Guided tour of the cloister, the Priory chapel and the Ottonian frescoes : Full-price € 7,00 Under 18s € 5,00
Children under 6 years: Free entry
Accessibility
The church and the cloister are partially accessible to people with disabilities, if accompanied.
Contact
The church
The archeological dig carried out in several batches between 1976 and 1999, allowed for the building’s constructive stages to be rediscovered. The digs involved an area which used to be part of a large extra-urban necropolis, where, at the beginning of the 5th century, there was an early-Christian complex which also included the cruciform church of S. Lorenzo. At the centre of the south nave, the basement of a funeral building was found, it may be dated to some time between the 4th and 5th centuries A.D.; the primitive church, which was erected to the north of this mausoleum, consisted of a simple apsidal hall surrounded by a portico destined for use as privileged burial grounds.
In the 9th century, the church was completely rebuilt and enlarged, moving the general axis of the building southwards, the eastern extremity has three apses, while the facade was rebuilt to the west of the early-Christian one. In the year 989, a bell tower was added to the facade, the remains of which are still visible up to a height of approximately 15 m.
At the beginning of the 11th century, the romanesque church that incorporated the bell tower in the new facade was built, despite the fact that its position was eccentric with respect to the longitudinal axis of the new church. The building has a basilical layout, it is divided up into three naves and ends with semi-circular apses.
The current bell tower, which was built in the 12th century, originally belonged to a defense system consisting of a boundary wall and a second large tower, the remains of which were uncovered against the church’s northern perimeter wall.
The archeological remains are not visible because they are situated immediately below the floor of the church.
The beautiful fifteenth century wooden choir, the ancient crypt and the significant cycle of frescoes (11th century) which are visible in the attic of the church, are certainly worth mentioning.
The archeological dig of the choir of the church of S. Orso allowed for a square-shaped floor mosaic to be brought back to the surface, it was unknown and not mentioned by the sources, it was made with black and white tiles with some inserts of light brown coloured tiles. A series of six circles inscribed in the square, acts as a frame for the central decorations. In the central medallion there is an elegant representation of Samson killing the lion.
The cloister
The cloister is the jewel in the crown of the monumental complex of Sant’Orso, which can be accessed from an open hallway on the right hand side of the facade. The primitive romanesque layout almost certainly dates back to 1133 and it was the work of Provencal or Lombard craftsmen, when the Bull by Pope Innocence II imposed the rule of Saint Augustine on the canons of Sant’Orso, the cloister was already existent, as is evident from an inscription above one of the capitals. The capitals, which were sculpted in marble put which were already decorated with a dark varnish during ancient times, complete simple coupled columns with different shapes and admirably depict symbolic scenes from the Old and New Testaments, from the life of Saint Orso, imaginative characters or animals or else contain different decorative elements. They are considered to be among the utmost expressions of romanesque religious sculpture.



