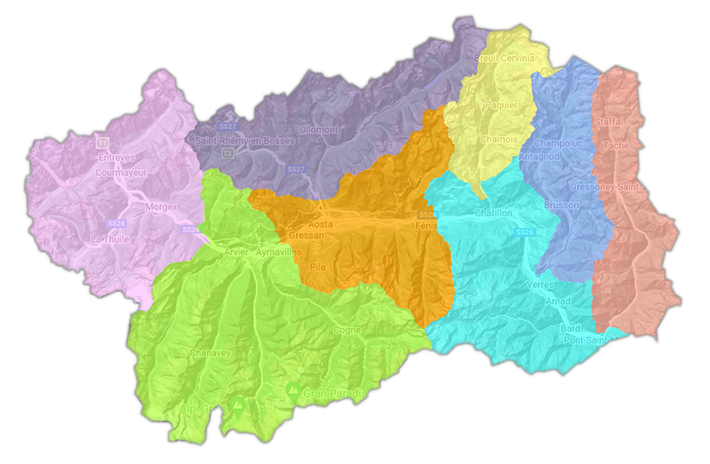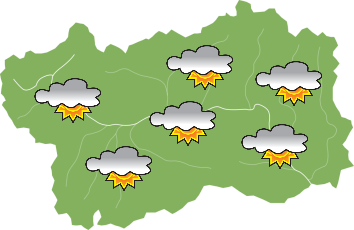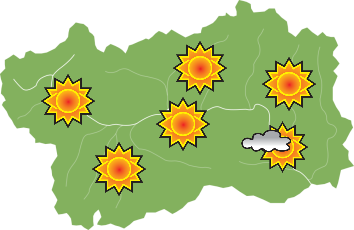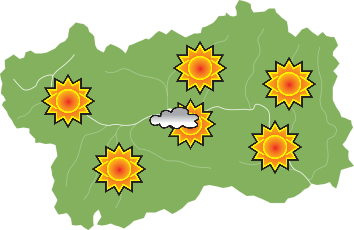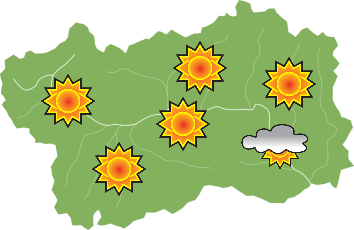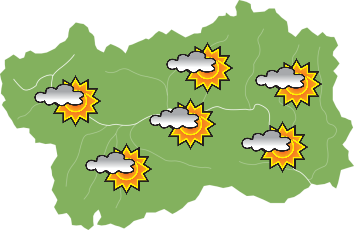Fénis Castle
Resort: Fénis
Accompanied visit
Last tour 30 minutes before closing time.
- October to March:
Tue-Sun from 10 a.m. to 1 p.m. and 2 p.m. to 5 p.m.
- April to September:
Tue-Sun from 9 a.m. to 7 p.m.
open on Mondays in July and August
Closed on Mondays except in July, August and public holidays.
Closed on December 25th and January 1st.
The castle is closed from 9th to 12th June 2025.
Opening times are subject to variations: we advice to verify them by contacting the phone number reported in the “Contact” area.
Free admission, for mothers accompanied by their children, on 11 May 2025
Full price ticket: € 10.00 Castle and MAV + € 2,00
Reduced entrance: € 7.00 (groups of at least 25 paying visitors, specific deals) Castle and MAV + € 2,00
Reduced entrance 19 - 25 years: € 3,00 Castle and Mav + € 2,00
the Castello + MAV ticket is valid only on the day of issue.
Free:
- children and teenagers 0 - 18 years
- visitors with disabilities and their companions
- teachers and other persons accompanying school groups.
Passes for the visit of several sites are on sell directly at the castle’s ticket office.
- on line reservation and purchase of the tickets are strongly advised on MiDA
- backpacks and bulky bags are not allowed
Access: entry allowed for groups up to 25 people per visit.
Tickets: advance sale from opening time onwards, following the arrival order, until last visit.
People with disabilities: not accessible.
Photos and videos: it is possible to take pictures and videos, for private use and not for gain, with any device without flash and support. Shooting with selfie stick is forbidden. Using shots and films for advertising, press or commercial purposes is allowed only upon authorization.
Pets: small animals are admitted inside the monument only if held in one’s arms or transported in a pet carrier.
Contact
Free admission, for mothers accompanied by their children, on 11 May 2025
The castle is closed from 9th to 12th June 2025.
Unlike the other castles built for military and defence purposes Fénis castle is not situated on the top of a promontory, but rather on a small knoll. In contrast with the defence structure, its function was only to be the prestigious seat of the Challant family.
The castle’s many towers, which display surprising architectural harmony, were added by Aimone of Challant towards the middle of the 14th century to the existing turret, which had already been the residence of Viscount Gottfried II in the previous century. The castle belonged to the Fénis branch of the lords of Challant until 1716, when it was sold to Count Baldassarre Castellar of Saluzzo Paesana. There followed a period in which the castle’s prestigious function was dropped and it was turned into a rural dwelling: the ground-floor rooms were turned into stables, while the first floor was used a barn. It was purchased by Alfredo d’Andrade in 1895, who started restoration works that were completed by Mesturino. Today the castle is owned by the Regional Council.
It has a pentagonal layout; the corners have round towers, with the exception of the south-west corner, which has a massive tower and the southern corner with a square-plan tower. The keep is enclosed in a double perimeter wall, with watchtowers linked by a walkway. Access to the castle is gained via a square tower, which had a portcullis protecting the hallway in case of attack. The inner courtyard has a semicircular staircase and wooden balcony, and is decorated with exquisite frescoes featuring Saint George killing the dragon and a group of wisemen and prophets, holding scrolls on which you can see proverbs and moral maxims in ancient French, while the eastern wall features the Annunciation of Saint Christopher. These can be attributed to a painter close to the school of Jaquerio and date back to around 1425-30. On the ground floor it is possible to visit the weaponry, the dining room, the pantry, kitchen. study and tax-collector’s office. Worthy of note on the first floor are the chapel with a reception hall and the counts’ rooms.



