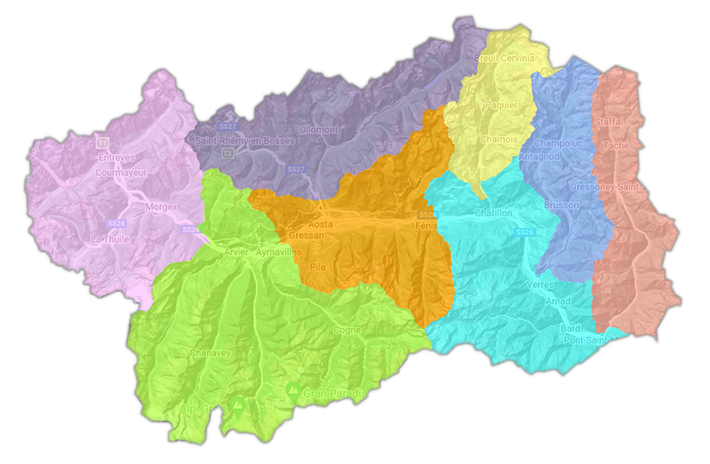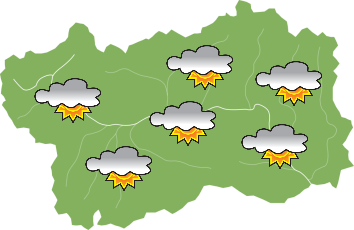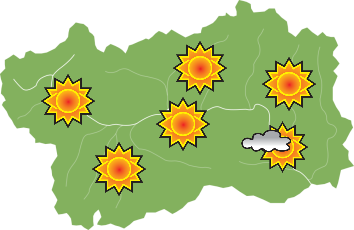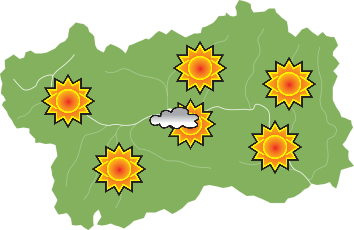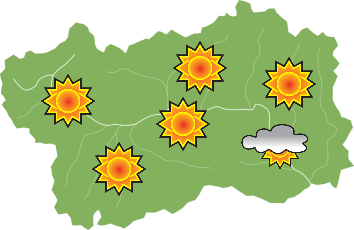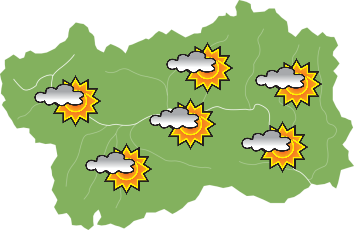Ogni anno il santo patrono si festeggia nei comuni e nei villaggi della Valdigne con una manifestazione particolare, la “Badoche”, le cui origini paiono risalire ai riti propiziatori celebrati presso i Celti.
La tradizione vuole che la Badoche sia nata a La Salle, per poi diffondersi anche nelle altre località.
Protagonisti della festa sono i giovani scapoli che organizzano un ballo collettivo sulla piazza del paese. Alcuni giorni prima, i giovani della Badoche si riuniscono e designano il “capo badocher”, il quale insieme con la sua compagna, la “badochère”, dirigerà la festa.
Alla vigilia la coppia, nei vestiti tradizionali, guida di casa in casa il piccolo corteo accompagnato dai suonatori di fisarmonica, per annunciare l’evento e raccogliere offerte che aiutino a sostenere le spese per la festa. L’insegna del “badocher” è la cosiddetta “alabarda”, un bastone a tre punte coronato di fiori e ornato di nastri di seta multicolori, mentre per la questua si presenta un piatto, anch’esso decorato da fiori e nastri, pieno di dolciumi e di sigarette da offrire in cambio dell’obolo.
Nella piazza dove avrà luogo il ballo vengono issati otto pini abbattuti qualche giorno prima dai “badochers”.
Il giorno della festa patronale l’allegra brigata della “Badoche” e i suonatori fanno il loro ingresso nella piazza all’uscita della messa: le danze sono aperte dal “capo badocher” e dalla sua compagna, che successivamente inviteranno gli altri “badochers”, le autorità, le coppie di giovani provenienti dai villaggi vicini, i coscritti e ogni categoria di persone e di lavoratori, secondo una consuetudine tramandata dalla tradizione orale.
Il gran ballo riprende nel pomeriggio, accompagnato da generose mescite di vino, e si conclude a sera tarda.
Il gruppo folkloristico “Les Sallereins” raccoglie nel suo repertorio le danze tradizionali della “Badoche” di La Salle.
La “Badoche” è una tradizione che si festeggia anche a Morgex nel giorno dell’Assunzione (15 agosto), a La Thuile alla Traslazione delle reliquie di San Nicola (9 maggio), a Pré-Saint-Didier a San Lorenzo (10 agosto) e in alcune frazioni di questi paesi della Valdigne.



