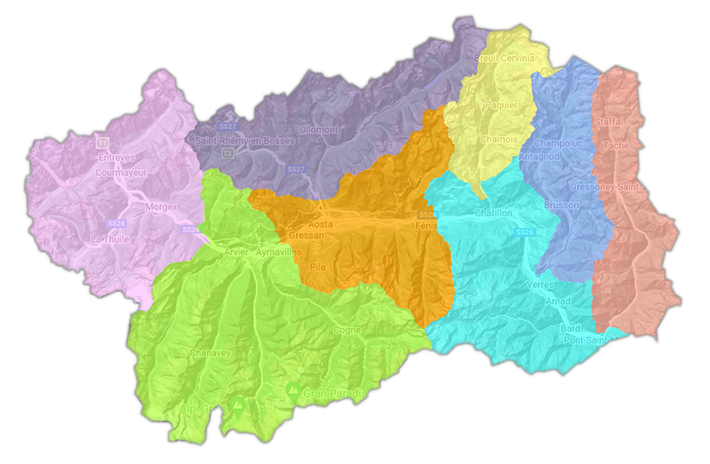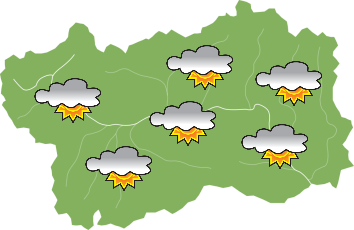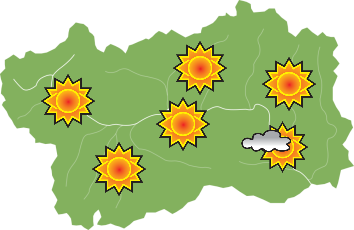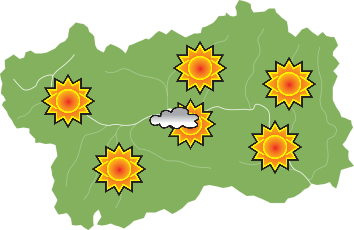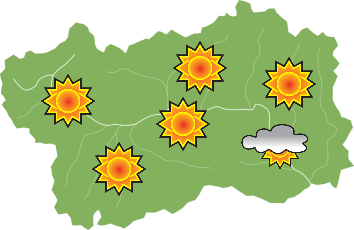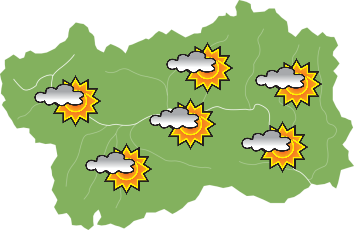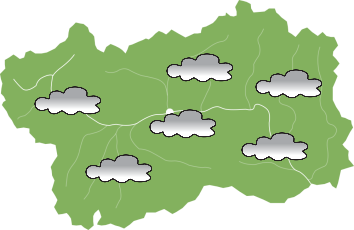These are the foundations of an elegant Roman residence outside of the city walls, some of the rooms are still recognisable, with the remains of the mosaic flooring and the traces of a heating system.
The archeological digs in the suburban villa in the Consolata region were followed in 1971 by construction works, bringing to light the majority of the ancient structures that are currently visible, further digs, during the mid 80’s, extended our knowledge of the central part of the complex - the tetrastyle atrium with impluvium, tablinum -.
Situated in an area known for its significant traces of population prior to the foundation of Augusta Praetoria (25 B.C.), near a sub-hilly branch of the ancient road network towards Alpis Poenina - Gran S. Bernardo -, the villa is rectangular in shape, compact and with a predominance of residential style areas (pars urbana), reserved for the dominus and his guests, with respect to the service areas, the deposit areas and possibly, areas for processing agricultural products (pars rustica and fructuaria): the limited presence of these indicates a link with activities carried out in a fundus (land, estate).



