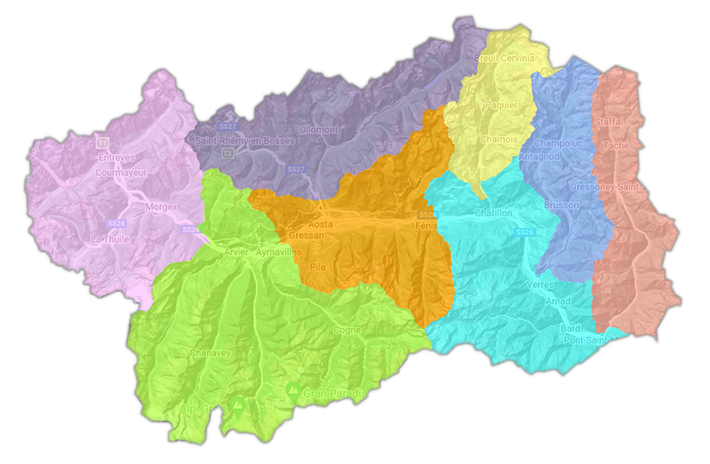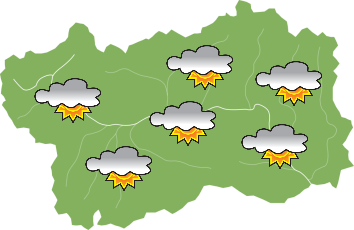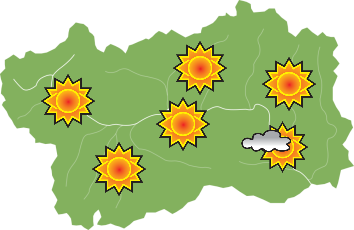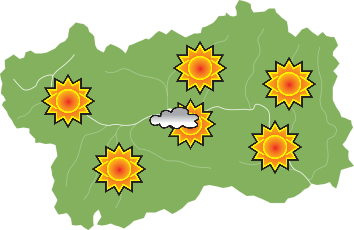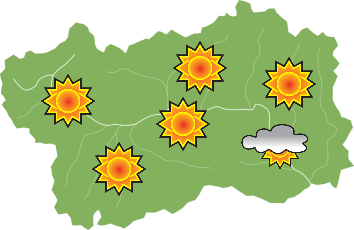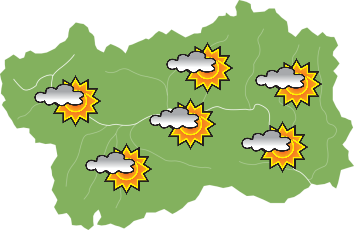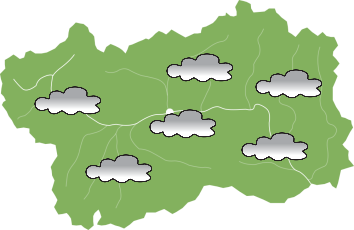Sarre Royal Castle
Castles and towers - SarreThe castle stands on a promontory in Lalex, which overlooks the Aosta flatland above the national road for Mont Blanc, immediately after the junction for Cogne.
Built in 1710 on the ruins of a fortress mentioned as early as 1242, having passed through various hands, the property was purchased by the King of Italy Victor Emanuel II, who renovated it and used it during hunting expeditions in Val d’Aosta.
The royal castle of Sarre, after becoming the private property of the King, was used as his headquarters for expeditions in the valleys of Cogne, Rhêmes and Valsavarenche.
Several modifications were made to the residence, in order to welcome the first king of Italy, including raising of the tower and construction of new stables. Inside, the rooms were completely reconstructed and modernised. The curator of the Royal Palace in Milan was charged with furnishing the residence, for which he transferred furniture from other royal residences.
Victor Emmanuel’s successor, Umberto I (1844-1900) also destined the alpine castle for hunting activities.
In the final years of his reign, Umberto I took a particular interest in the Sarre residence and commissioned the renovation of its interior. At that time, works included important decorations in monumental rooms, garnished with ibex and chamois trophies.
Queen Maria José also spent her holidays in the castle, even in the years following the monarchy.
In 1989 the Aosta Valley regional authority purchased the estate to restore it. The castle has a longitudinal body with a square tower in the centre, and is a museum of the presence of the Savoy in the Aosta Valley region.
The visit itinerary of the royal castle unfolds over three floors:
- the ground floor introduces the guided tour of the upper floors; some rooms are dedicated to the hunting theme showing the territory, the management methods and the technical specifics of the King’s hunting trips.
- the first floor, which still retains the furnishings and appearance assumed in the second half of the 19th century, recalls the residential dimension of the castle’s Umbertine phase; the rooms are presented, with some exceptions, with the furniture documented by the 1890 inventory.
- on the second floor, the layout presents a setting for chronological scans linked to the members of the Savoy dynasty who lived in the castle from the beginning of the twentieth century to the second post-war period.
How to get here
From Aosta by public transport:
- Bus 581 – Aosta – Courmayeur, running every day, bus stop ‘Sarre – St. Maurice’. Timetable available on aosta.arriva.it. Continue on foot for about 20 minutes towards the castle.
or - Bus 29 – Saint-Pierre – Villefranche, running from Monday to Saturday (no holidays), bus stop ‘Sarre – S. Helene’. Timetable available on svap.it Continue on foot for about 15 minutes towards the castle.
Bus tickets can be bought at the authorised ticket offices or directly on the bus without any additional fee. Cash or card payments are accepted on the bus.



